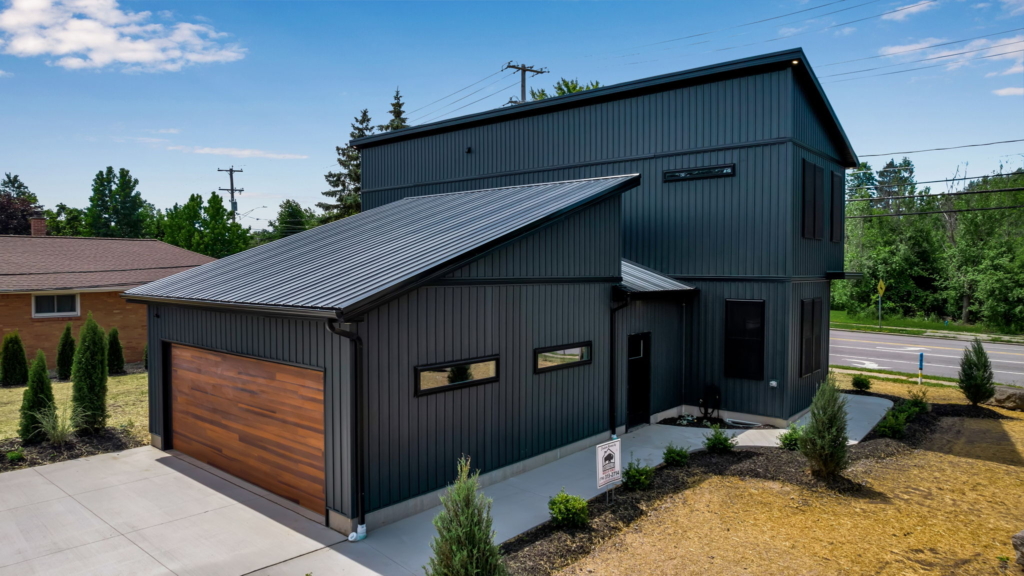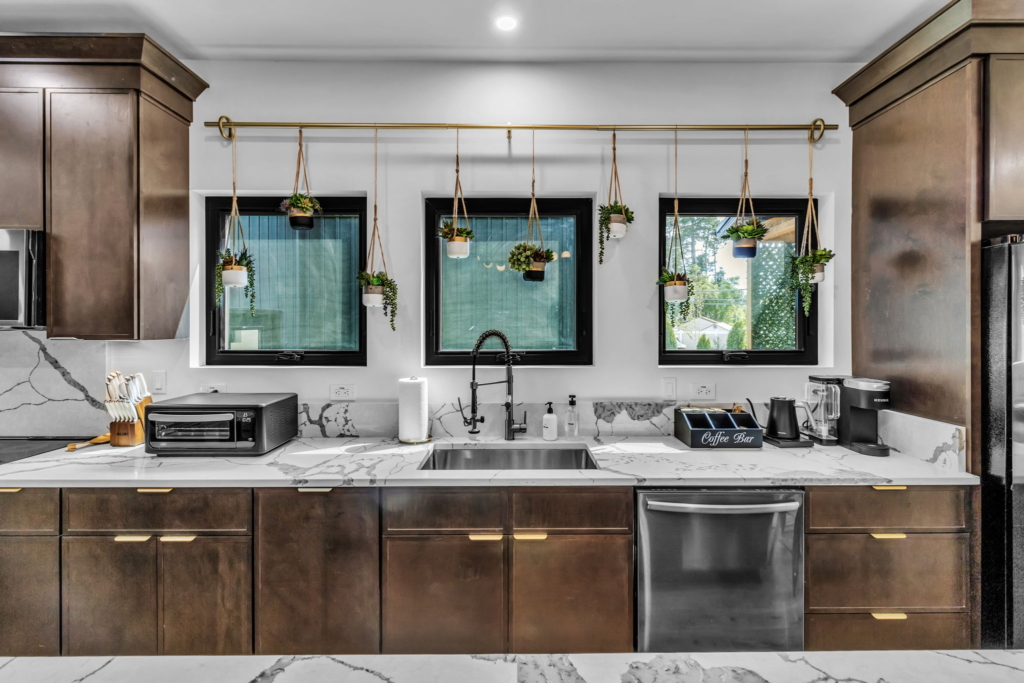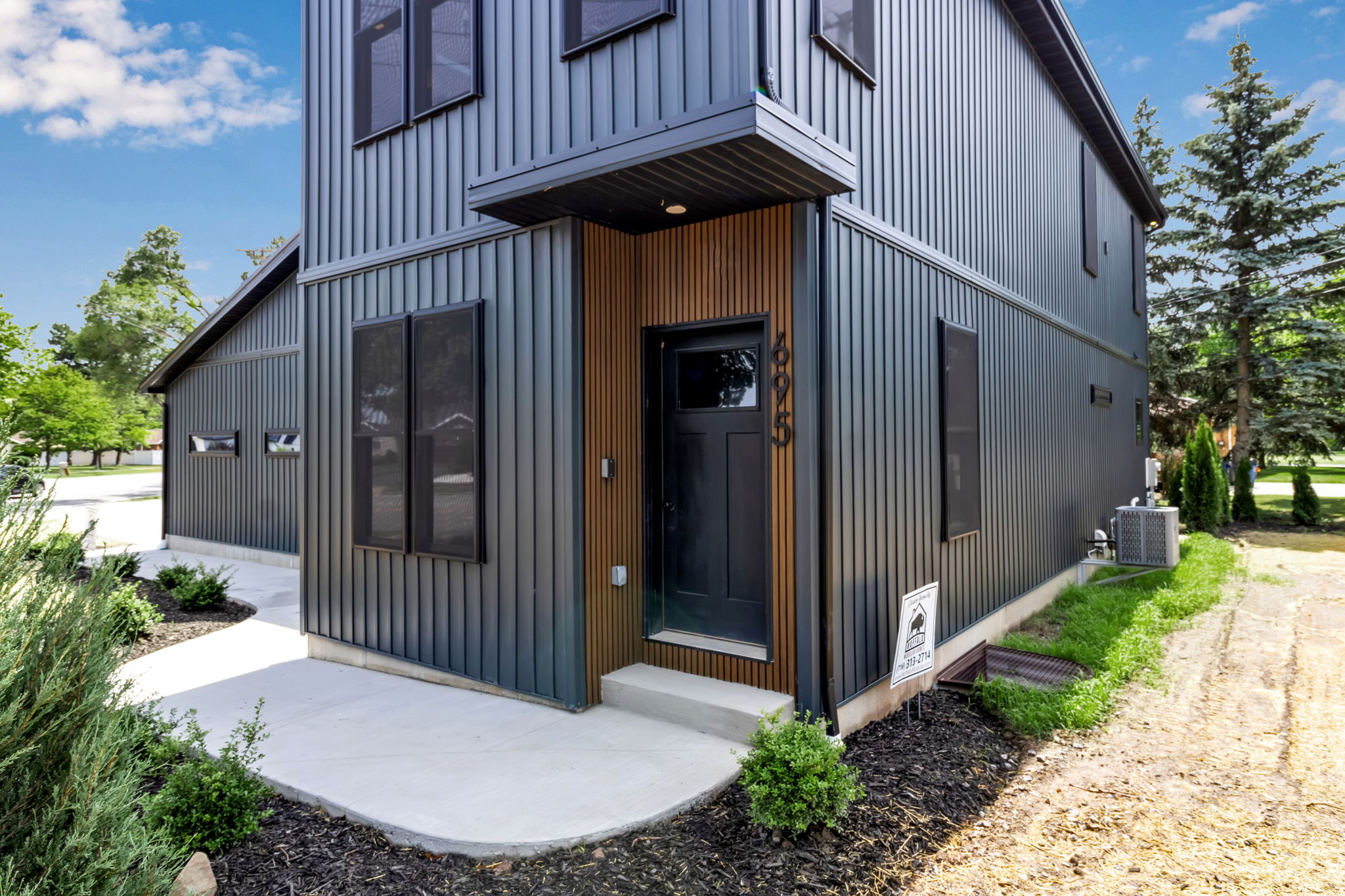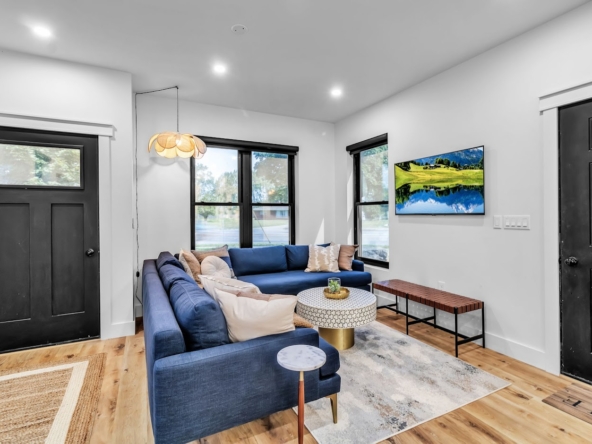Nestled in the vibrant city of Buffalo, NY, Cornerhouse 716 stands as a testament to innovative modular home design. Crafted by Jeremy Bates of Buffalo Modular, and elegantly decorated by his wife, Nia Bates, this home redefines what a modular residence can be, both in aesthetics and functionality.
Architectural Excellence
The Corner House is strategically located on a prominent corner, making it a visible landmark that captures the attention of passersby. Its striking exterior, characterized by sleek lines and modern materials, sets it apart from traditional homes. The black vertical board and batten vinyl siding cladding combined with sleek wood accents at the front inset and on the garage door creates a bold yet sophisticated look. Large windows not only add to the home’s visual appeal but also flood the interior with natural light, enhancing the living experience.

Thoughtful Interiors
Step inside Cornerhouse 716, and you are greeted by a seamless blend of contemporary design and cozy comfort. The open-concept layout on the ground floor creates a spacious atmosphere, perfect for both everyday living and entertaining guests. The kitchen, a highlight of the home, boasts dark cabinetry paired with stunning white quartz countertops. Hanging plants above the sink add a touch of greenery, bringing a slice of nature indoors.
The living area, adjacent to the kitchen, offers a comfortable space for relaxation. Soft furnishings and carefully selected decor elements from West Elm, Anthropology, and local artisens, create a warm and inviting environment. The use of neutral tones with pops of color ensures that the interior feels both modern and timeless.

Smart Design for Modern Living
The Corner House is not just about looks; it’s also about smart living. The home is equipped with energy-efficient appliances and sustainable materials, reflecting a commitment to eco-friendly living. The layout is designed to maximize space and functionality, ensuring that every square foot is utilized efficiently.
Upstairs, the bedrooms provide a serene retreat with ample storage and thoughtfully designed spaces. The bathrooms continue the theme of modern luxury, with sleek fixtures and elegant finishes.
A Collaborative Vision
Jeremy and Nia Bates loved working together on this project and it’s their complimentary skill sets that helped bring the vision for Cornerhouse 716 to life. Jeremy’s expertise in modular construction, combined with Nia’s keen eye for interior design, results in a home that is both architecturally impressive and warmly inviting. Their shared vision has created a space that not only meets the practical needs of a family home but also stands as a piece of art in its own right.

Cornerhouse 716 by Buffalo Modular is a shining example of what modern modular homes can achieve. Its unique architectural design and thoughtfully curated interiors set a new standard for modular living. Located in the heart of Buffalo, it provides a glimpse into the future of home design – one where style, sustainability, and functionality coexist harmoniously. If you find yourself in Buffalo, take a moment to admire this remarkable home; it’s a testament to the innovation and creativity of Jeremy and Nia Bates.




